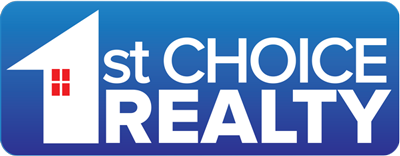Explore the finest properties with our Maggie Valley, NC real estate search page, your gateway to discovering exceptional homes in this picturesque mountain town. Whether you’re seeking a serene mountain retreat, a charming cabin, or a modern residence with stunning views, our search tools provide easy access to a wide range of real estate options. Maggie Valley is renowned for its natural beauty and vibrant community, making it a top choice for both vacation homes and year-round living. Utilize our advanced search features to find detailed listings, view high-resolution photos, and access up-to-date market information, ensuring you find the perfect property in Maggie Valley today.
241 Ataya TrailMaggie Valley, NC 28751
Due to the health concerns created by Coronavirus we are offering personal 1-1 online video walkthough tours where possible.




A Sophisticated Smoky Mountain Retreat on the Peak of Eagles Nest Mountain. Perched among the treetops on a private 3-acre estate within a exclusive gated community in the Smoky Mountains. Featuring breathe taking short and long range mountain views, gorgeous sunsets, this stunning mountain retreat feels more like a luxurious treehouse escape. Combining refined elegance with the tranquility of nature, this 3-bedroom, 3.5-bath home is a masterclass in design and craftsmanship. From the moment you arrive, you’ll be captivated by the home’s seamless blend of natural beauty and architectural excellence. Every detail—from the soaring cedar cathedral ceilings to the hand-selected granite surfaces—reflects thoughtful, upscale living. The expansive deck spans the entire length of the home, offering sweeping panoramic views of the unspoiled landscape—your own private perch above the world. Inside, a grand living area centers around a floor-to-ceiling stacked stone fireplace and a dramatic wall of sliding glass doors that dissolve the boundary between indoors and out, perfect for both entertaining and quiet evenings. At the heart of the kitchen is a 6 burner commercial-grade range with built-in griddle, striking granite countertops, and a generous island-bar ideal for gathering, prepping, or casual dining. The owner’s suite, tucked privately on the lower level, is a serene sanctuary with private deck access, dual walk-in closets, and a spa-inspired bath complete with dual granite vanities and an expansive, fully tiled walk-in shower with multiple shower heads. Upstairs, discover a flexible loft space—perfect for a home office, study, or fitness area—along with two guest bedrooms, each with ensuite baths and walk-in closets for ultimate comfort and privacy. Beyond the main residence, the oversized garage is a showpiece of its own, boasting epoxy-coated floors and an impressive finished upper-level retreat affectionately known as the “bourbon room”—ideal for a game room, home studio, or custom space to fit your lifestyle. This is more than a home—it’s a retreat, a statement, and a rare opportunity to live immersed in luxury and nature. Welcome to your elevated escape.
| a month ago | Listing first seen on site | |
| a month ago | Listing updated with changes from the MLS® |

Listings courtesy of Canopy MLS as distributed by MLS GRID
Some IDX listings have been excluded from this website. The data relating to real estate on this website derive in part from the Internet Data Exchange program. Brokers make an effort to deliver accurate information, but buyers should independently verify any information on which they will rely on a transaction. All properties are subject to prior sale, change or withdrawal. Neither the publisher of this website nor any listing broker shall be responsible for any typographical errors, misinformation, or misprints, and they shall be held totally harmless from any damages arising from reliance upon this data. This data is provided exclusively for consumers’ personal, non-commercial use and may not be used for any purpose other than to identify prospective properties they may be interested in purchasing. Based on information submitted to the MLS GRID as of 2025-10-18 08:02 PM UTC. All data is obtained from various sources and may not have been verified by broker or MLS GRID. Supplied Open House Information is subject to change without notice. All information should be independently reviewed and verified for accuracy. Properties may or may not be listed by the office/agent presenting the information. ©2025 Canopy MLS.
The Digital Millennium Copyright Act of 1998, 17 U.S.C. § 512 (the “DMCA”) provides recourse for copyright owners who believe that material appearing on the Internet infringes their rights under U.S. copyright law. If you believe in good faith that any content or material made available in connection with our website or services infringes your copyright, you (or your agent) may send us a notice requesting that the content or material be removed, or access to it blocked. Notices must be sent in writing by email to DMCAnotice@MLSGrid.com. “The DMCA requires that your notice of alleged copyright infringement include the following information: (1) description of the copyrighted work that is the subject of claimed infringement; (2) description of the alleged infringing content and information sufficient to permit us to locate the content; (3) contact information for you, including your address, telephone number and email address; (4) a statement by you that you have a good faith belief that the content in the manner complained of is not authorized by the copyright owner, or its agent, or by the operation of any law; (5) a statement by you, signed under penalty of perjury, that the information in the notification is accurate and that you have the authority to enforce the copyrights that are claimed to be infringed; and (6) a physical or electronic signature of the copyright owner or a person authorized to act on the copyright owner’s behalf. Failure to include all of the above information may result in the delay of the processing of your complaint.
Last checked - 2025-10-18 08:02 PM UTC

Did you know? You can invite friends and family to your search. They can join your search, rate and discuss listings with you.